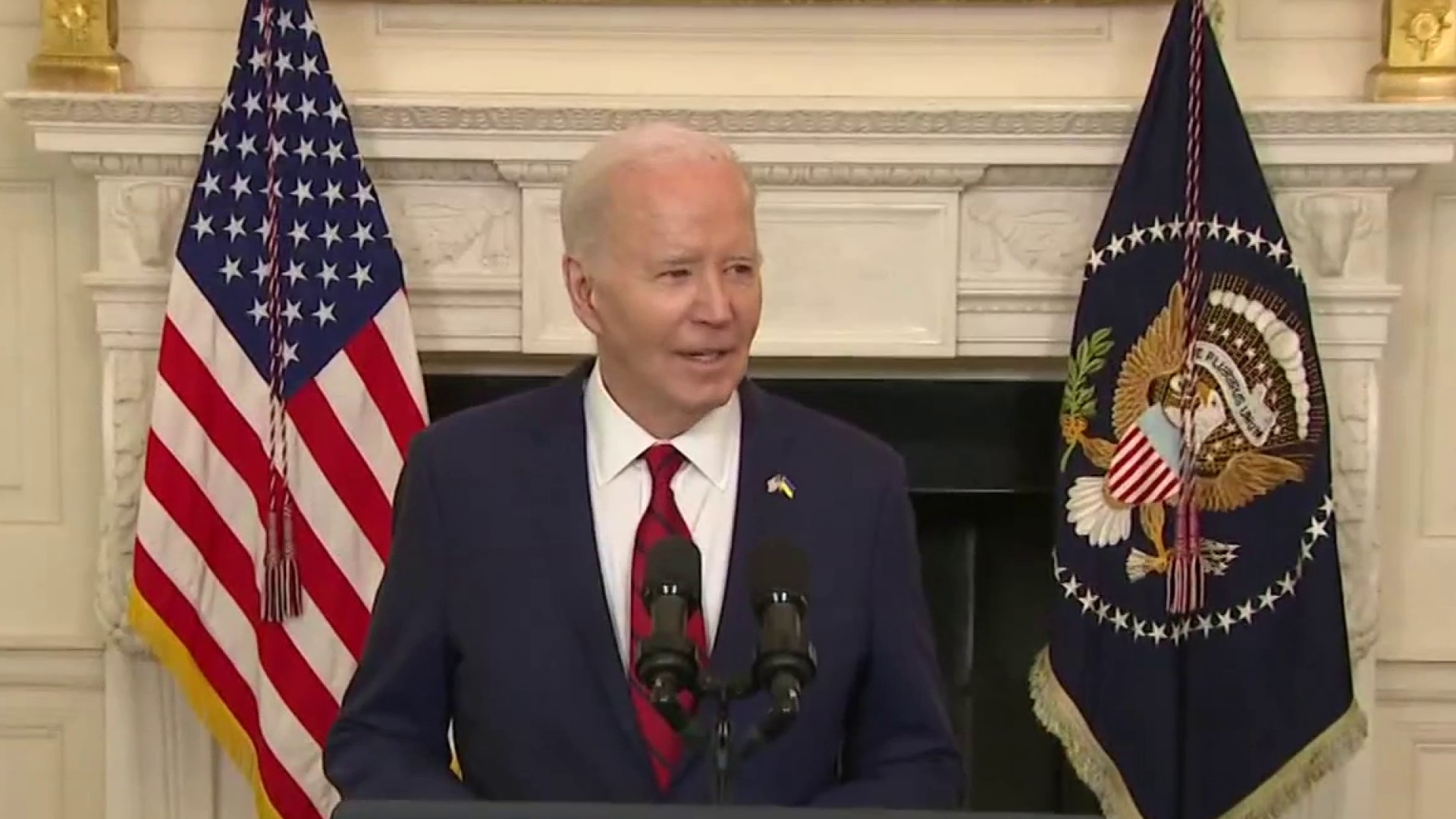Johns Hopkins University filed preliminary design plans for the Hopkins D.C. facility that will go in 555 Pennsylvania Ave. NW — the building that currently houses the Newseum.
The university bought the building early in January, in a $372.5 million deal with Freedom Forum, the entity that created and primarily funds the museum.
According to a July 5 press release from Johns Hopkins, the new building designs aim to distinctly associate the space with Johns Hopkins University and its mission, while also relating the building to the surrounding area in Washington. The university wants to use the space to support interactions between academic disciplines and the D.C. community and create a collaborative learning environment that policymakers and global leaders can utilize.
According to the press release, the new plans include increased access to daylight throughout the building, as well as an entry level that will be more visible and open to the street. The university plans to keep the basic structure of the building to preserve the “regulating boundary lines respectful of the historic Pennsylvania Avenue corridor.”
The filing, which took place July 3, is the first step to obtaining feedback from the agency ahead of a more formal review process that will happen later in the year.
The designs were filed in conjunction with the architecture and design team of Ennead Architects and SmithGroup, for review by the U.S. Commission of Fine Arts, according to the press release. The CFA reviews design proposals and advises the president, Congress and the federal and D.C. governments “on matters of design and aesthetics, as they affect the federal interest and preserve the dignity of the nation’s capital,” according to the agency’s website.
The two firms that Johns Hopkins is partnering with have an illustrious design record.
Local
Washington, D.C., Maryland and Virginia local news, events and information
Ennead Architects has previously worked on the Rose Center for Earth and Space in New York, the Natural History Museum in Utah, and the William J. Clinton Presidential Library. They were also the firm that initially designed the Newseum building.
SmithGroup has also worked on the Smithsonian Institution’s National Museum of African American History and Culture, the National Museum of the American Indian, and the Arts and Industries Building revitalization.
The structural engineer for the original building, LERA, will join the SmithGroup/Ennead team in re-designing the building, along with the original building services engineer WSP.
“Converting 555 Pennsylvania Avenue from the current use as a museum into a modern education facility to support Johns Hopkins University’s programs is an exciting challenge and we will greatly benefit from having the original building’s architects and engineers on our team,” Johns Hopkins’ Senior Director of Design and Construction Amy Mercurio said in the release.
Despite the new designs that were filed, the Newseum building isn’t changing anytime soon. The Newseum is open through the end of this year, and those looking for the beginnings of construction will have to wait until fall of 2020 at the earliest, if the necessary reviews and approvals are acquired.



